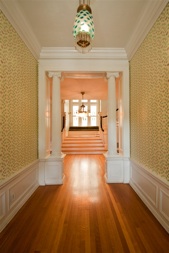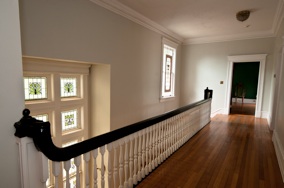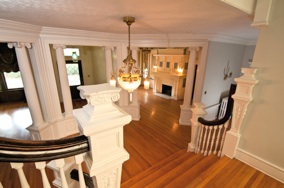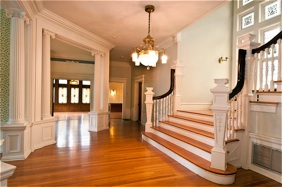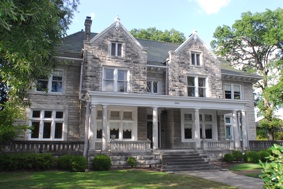Historic Hillcrest Residence
architect of record | Walk Jones, Sr. and Max Furbringer
owner/client | on the market
built | 1906
Hillcrest was built in 1906 by the widow of Walter Goodman, Jr. and her daughter, Mrs. J.M. Richardson. She had two small children to care for, and her position seemed to have been impetus for the building of Hillcrest.
Hillcrest was built in 1906 on a one acre lot on the then new Peabody Avenue. It was the farthest east house on north side of the street when completed. The lot chosen for the house is on the top of one of the highest hills in Memphis, therefore the name of Hillcrest.
The house was built on a foundation of concrete and brick. It has a wood frame with an exterior of Indiana Limestone. The stones were no doubt brought down the Mississippi River and then hauled from the river to the construction site by horse, mule or oxen drawn wagons.
The house consists of three floors and a basement. It contains seven bedrooms and five and a half baths. On the grounds there is also a carriage house with garage, stable, and tack room on the first floor and a hay loft and living quarters with kitchen and bathroom for a driver/butler/manservant above.

